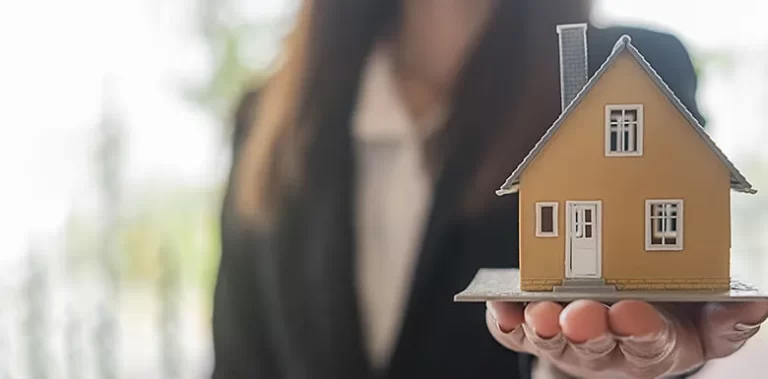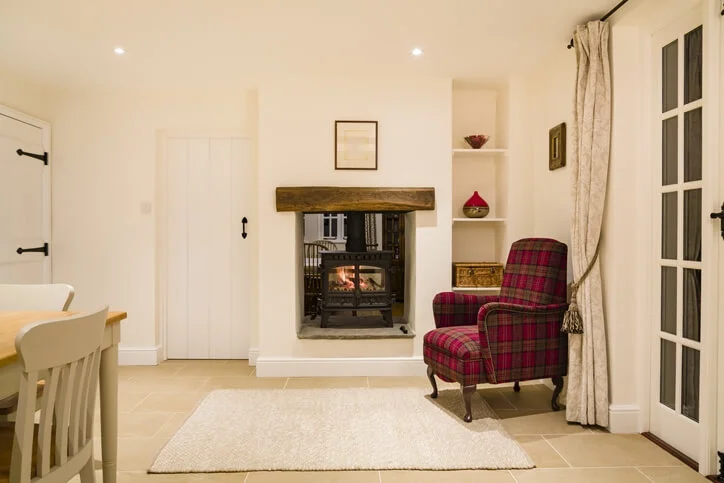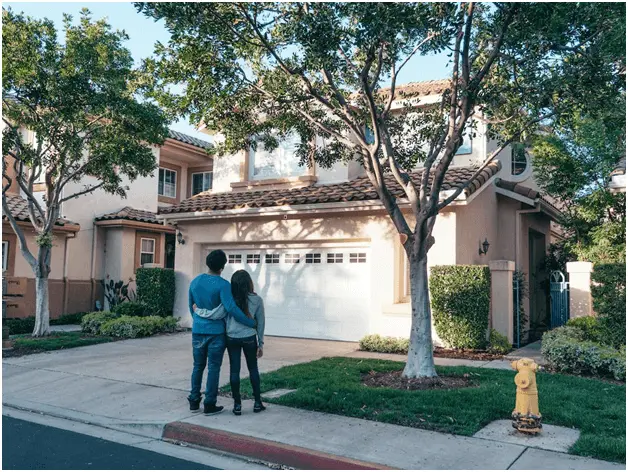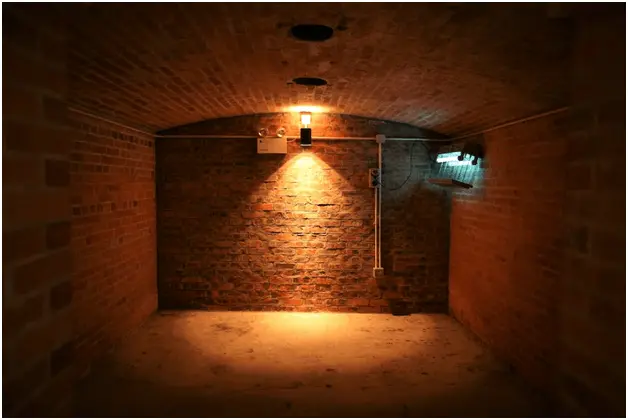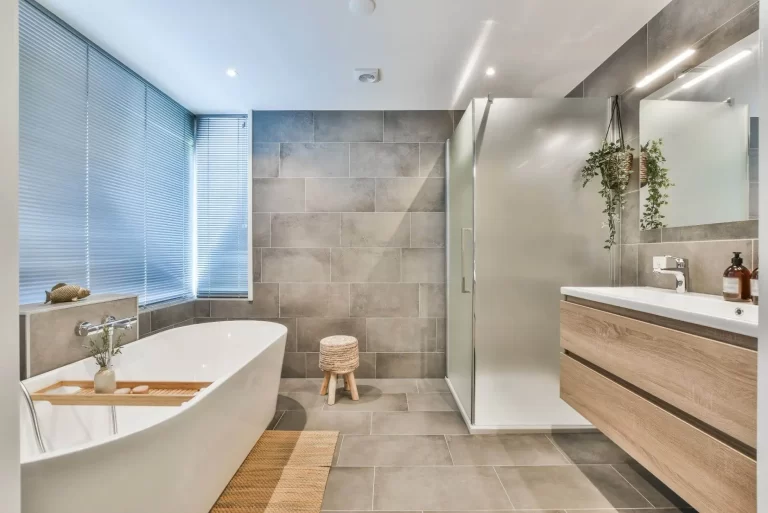Stunning Whole Home Remodeling Ideas to Inspire Your Next Project
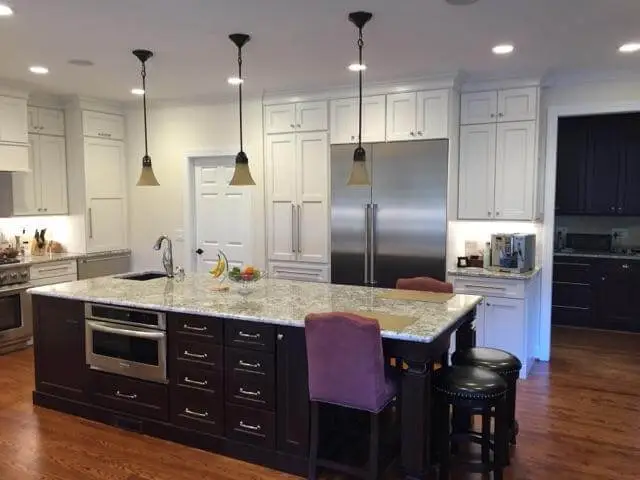
Whether you’re looking for a kitchen or bathroom remodel or want to redo your whole house, awe-inspiring ideas can help you turn your vision into reality. We’ve rounded up some of our favorite stunning complete home remodeling ideas that designers and builders have worked hard on to inspire your next project.
Table of Contents
Under the Staircase
Whether you have a kitchen, bathroom, or whole home remodeling, there are many ways to maximize space. One of the most overlooked areas is under the staircase.
With some creativity, this often-underused area can be transformed into a functional living or storage space you’ll love.
Turn it into a cozy nook for reading or relaxing with some pillows and a wall sconce. Or install a few shelving units and cabinets to store books, magazines, and other items without cluttering your living room or bedroom.
A small closet can also be made in this space to house backpacks, coats, and other accouterments. This idea is ideal for families with kids or teens.
Open Shelves
Open shelves are a budget-friendly way to add more storage to your kitchen. They easily store items like coffee mugs, plates, and bowls, which are always within reach.
In addition, they’re a great place to display decorative pieces and other accessories that don’t fit inside cabinets.
Creating a cohesive look on your shelves requires keeping like items together for a pleasing aesthetic. That can mean grouping brass candleholders or organizing books by color and size.
More extended shelves are also more visually appealing than shorter ones, making the space feel more spacious. However, it’s important to remember that they require more maintenance than standard kitchen cabinets.
Optimize Your Designs
Optimizing your designs can be an excellent way to ensure you get the most out of your home renovation. It can also save you money by using more energy-efficient and sustainable materials. You can create a design that utilizes the latest LED lighting and energy-saving devices. You can also do this by making sure your design is aesthetically pleasing. For instance, you can optimize your designs by creating a layout that utilizes light and dark hues to maximize the natural light in your space. Lastly, you can create an interactive format that makes it easy for your family to navigate through the different areas of your home.
Create More Usable Space
Often, homeowners purchase a home that seems big enough on the surface. However, things get crowded over time, and the space they initially thought significant becomes a tight squeeze. When this happens, it can be frustrating. The good news is that there are plenty of ways to create more usable space in your home. These dead areas can be easily redesigned to provide additional functionality, whether under the stairs or in an entryway. In addition, if you have a patio or yard, it’s often possible to design a space allowing your family to spend more time outdoors. This can encourage your children to engage with nature and avoid the adverse health effects of screen time.
Preserve the Character of Your House
Home remodeling projects are great opportunities to create a home that fits your family’s needs. It’s also a great chance to get creative with design ideas and add timeless elements suited to your unique style.
Before you make any significant decisions, take some time to figure out what you truly need. A good design team will help you prioritize your must-haves to create the space that best fits your and your family’s needs.
If you’re planning a whole house remodel, remember that it can take months or even years. This is why it’s essential to have a timeline and stick to it.

